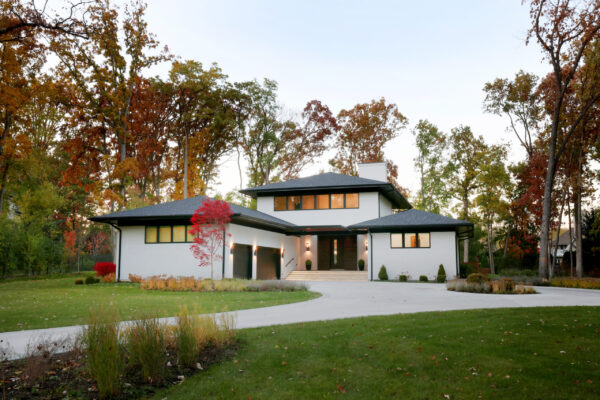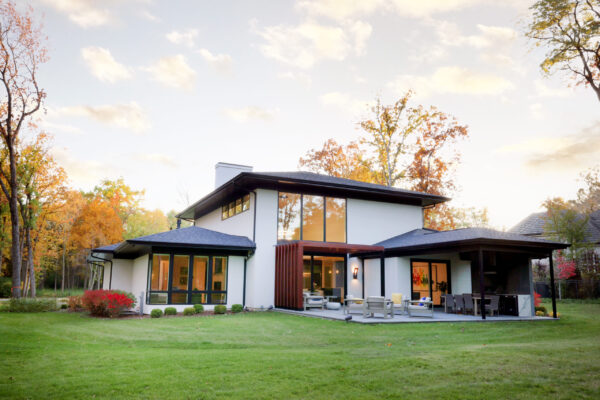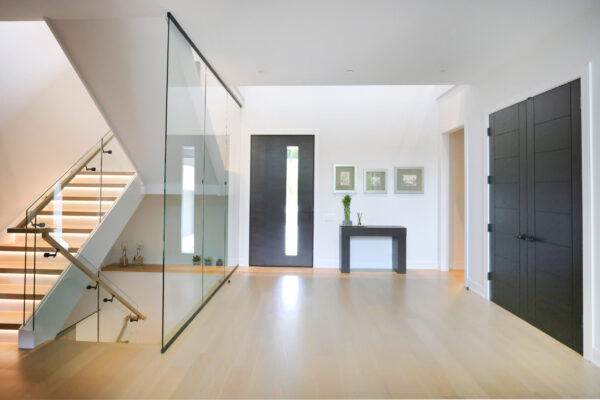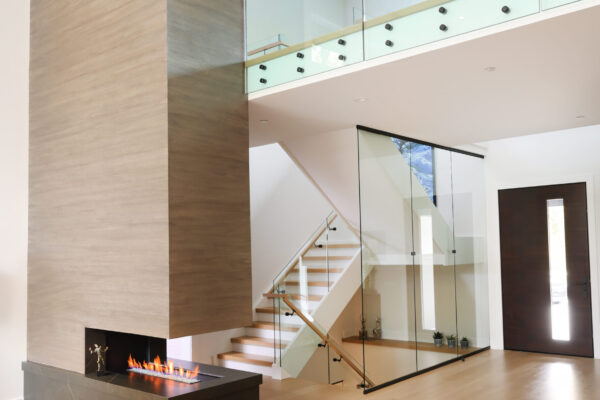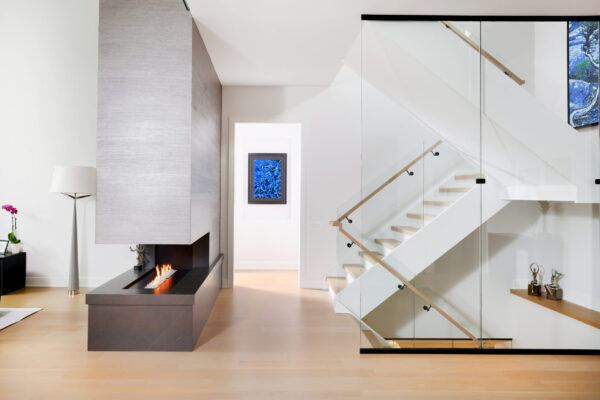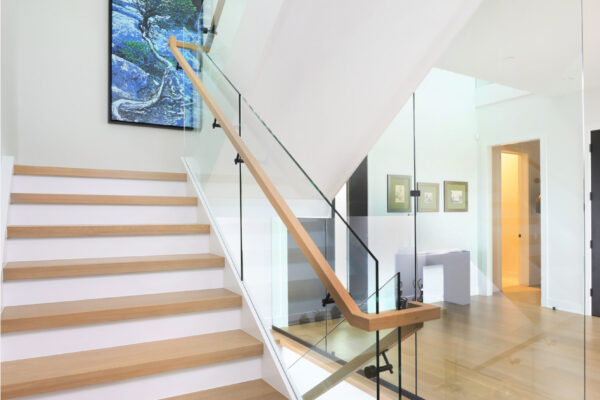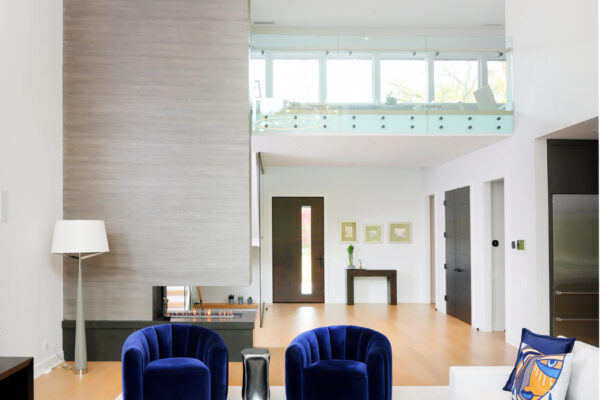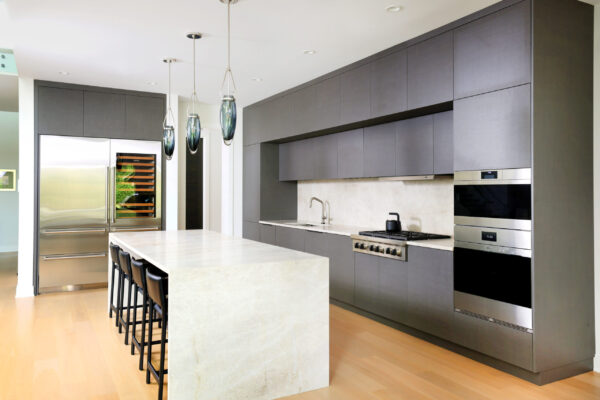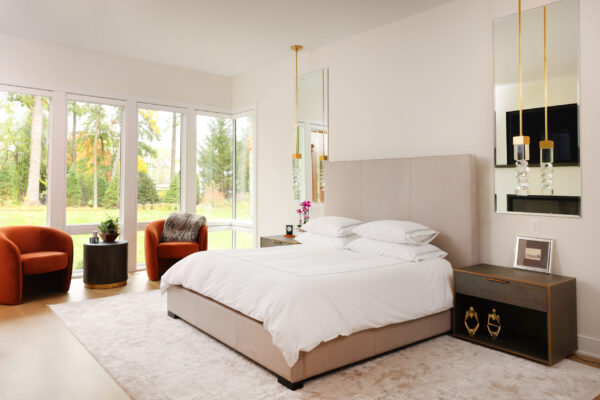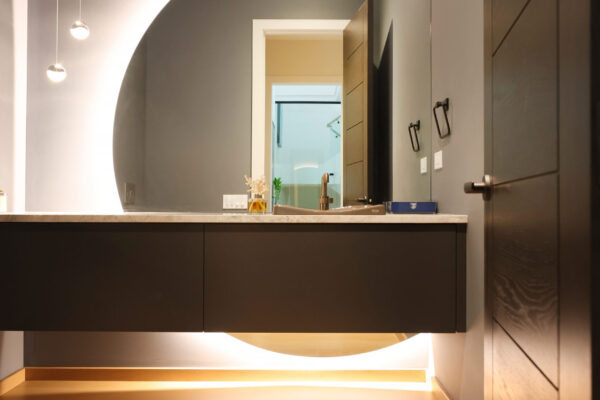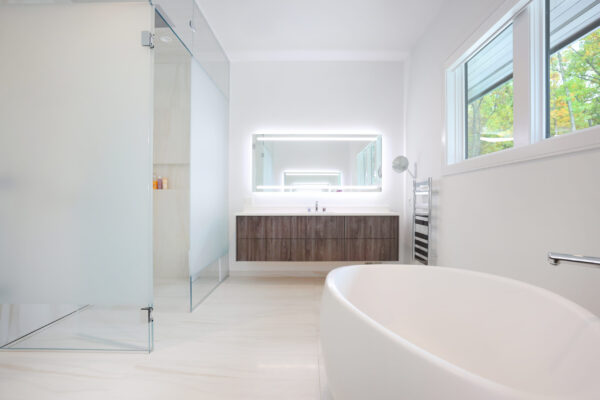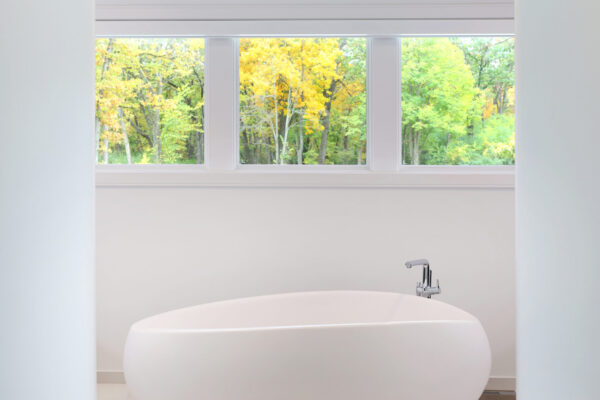This sophisticated 5-bedroom, 4.5-bathroom Lake Forest custom home exemplifies modern European luxury living, thoughtfully designed for gracious retirement comfort. The striking architectural design makes a bold contemporary statement while maintaining elegant functionality throughout. FORMLINEA Design Build crafted an open-concept floor plan for the semi-public spaces, creating seamless transitions between living areas. The home’s innovative smart technology integration complements its architectural features, including a dramatic floating glass staircase and state-of-the-art radiant walls that elevate both comfort and design.
The custom residence’s distinctive two-wing layout maximizes both privacy and entertaining potential, featuring architectural corner windows that create stunning visual connections to the exterior landscape. Outdoor living reaches new heights with a meticulously designed entertainment space, including a custom patio, a gourmet outdoor kitchen, and an architectural pergola for sophisticated al fresco dining. This premier Chicago luxury home perfectly balances bold modern design with practical luxury, creating an ideal environment for both intimate gatherings and grand entertaining. Every detail, from the high-tech amenities to the European-inspired architectural elements, reflects FORMLINEA’s commitment to creating exceptional custom homes that exceed expectations.

